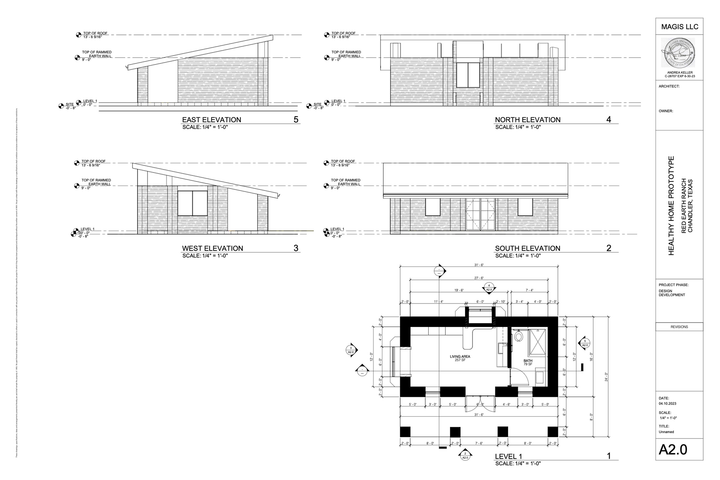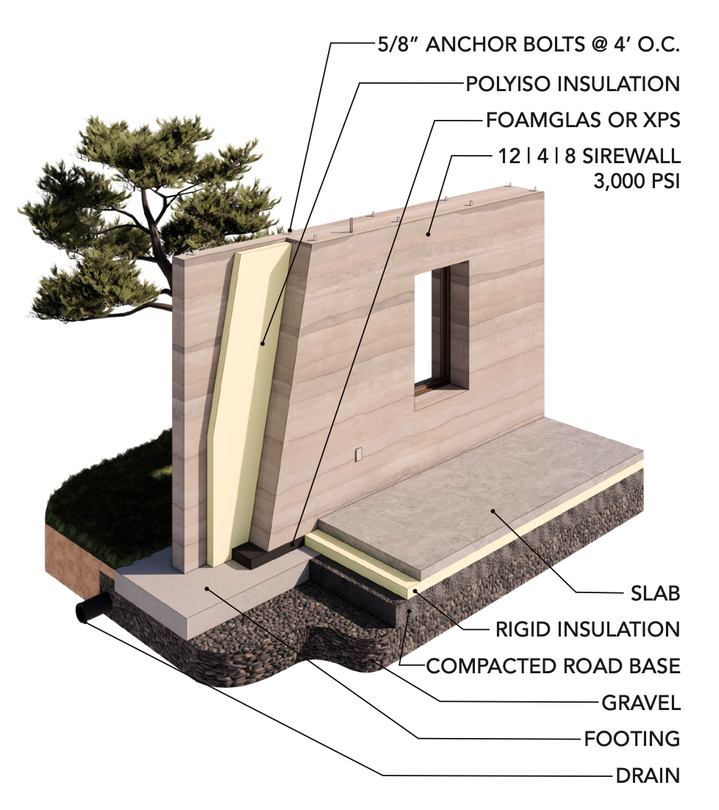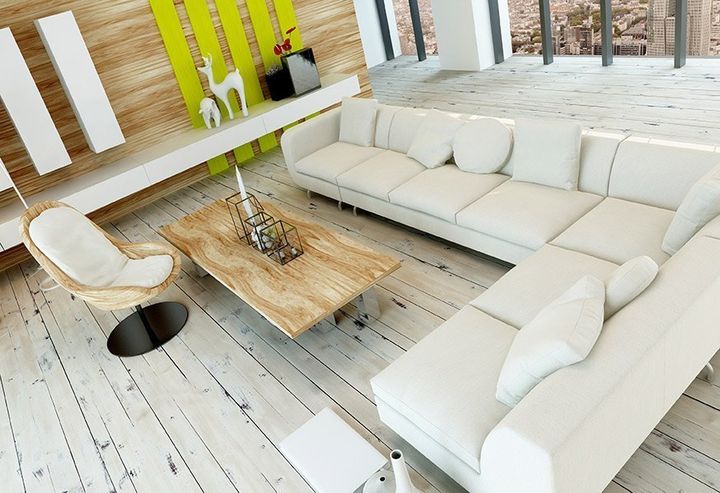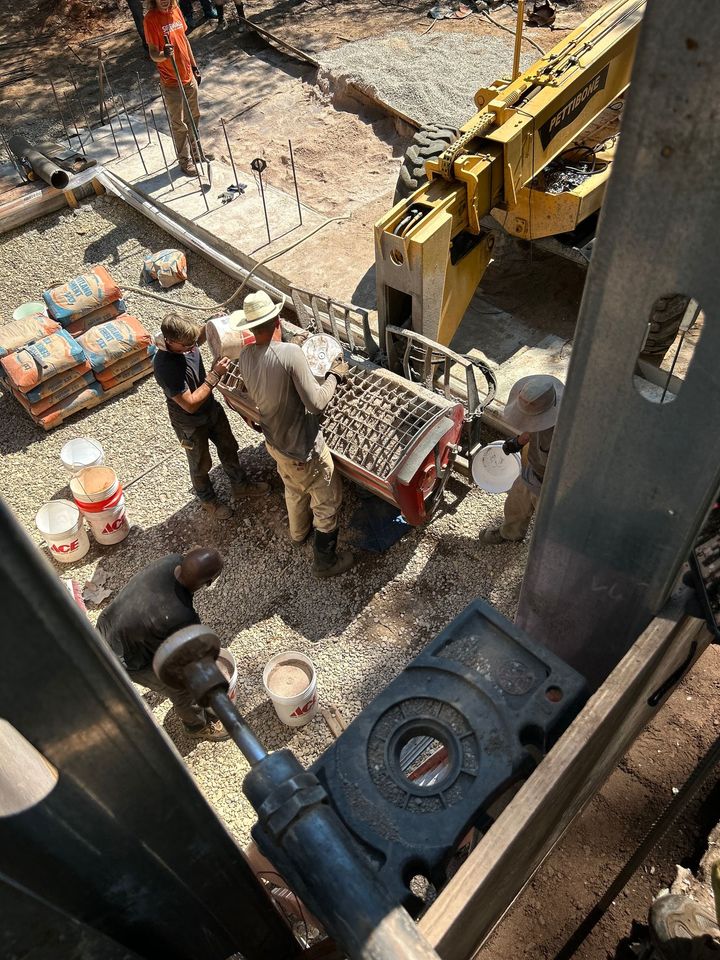Healthy, mold-free homes.
Take a breath of fresh air inside your home.
Healthy homes can also be beautiful and functional homes.
We build homes specifically for people dealing with CIRS and other health related conditions.
Join the Waiting List
Want a Mold-free home?
Join the waiting list be in line to have yours built.
Waiting List
0%
Drywall
40-60%
Relative Indoor Humidity
100%
Inorganic Materials in Building Envelope
100%
CIRS Ready
100%
Mold-Free
1000%
Healthy Living
A healthy home dream team
We're a group of experienced, builders, architects, designers, and experts. With over 100 years of combined experience, we've got the resources and know-how to deliver homes that will make you healthy and keep you healthy.
So you're in good hands.
Health is the most essential human need
Everyone should have access to health. Our home is where we spend the majority of our time with our loved ones and family, we rest and rejuvenate there...
Shouldn't home be the healthiest place in our lives?
Feasibility, pre-Architecture
Feasibility assessment and pre-architecture planning are pivotal stages in any project's lifecycle, serving as the foundation for its successful execution. Feasibility analysis involves scrutinizing various factors such as economic, technical, operational, health and legal aspects to determine whether the proposed project is viable within given constraints. This stage entails thorough research, and risk assessment to ascertain potential challenges and opportunities. Concurrently, pre-architecture planning sets the conceptual framework for the project, outlining high-level requirements, objectives, and constraints. It involves defining key functionalities, system components, and architectural styles while considering health requirements, environmental factors, and local conditions.


Architecture & Engineering
Architecture and engineering represent the dynamic intersection of creativity and technical expertise, essential in shaping your built environment. Architects envision and design structures that not only serve functional needs but also inspire through aesthetic innovation and cultural resonance, blending form with function to create spaces that enrich human experience. On the other hand, engineers bring these designs to life, employing scientific principles and advanced technology to ensure structural integrity, efficiency, and sustainability. Together, architects and engineers collaborate seamlessly, navigating complexities to translate concepts into reality, leaving an indelible mark on landscapes while continuously pushing the boundaries of possibility in the realms of design and construction.
Interior Design
Interior design is the artful orchestration of space, color, texture, and furnishings to create functional and aesthetically pleasing environments within buildings. It encompasses a delicate balance between form and function, where the designer's expertise is leveraged to optimize spatial layout while reflecting the client's tastes and needs. From selecting furniture arrangements that promote flow and usability to choosing harmonious color schemes that evoke desired moods, interior design transforms empty rooms into vibrant, inviting spaces that resonate with occupants on both practical and emotional levels. Interior design serves as the silent curator, shaping environments that inspire, comfort, and delight.


Contractor Services
Building contractor services encompass a diverse range of expertise and offerings crucial to the construction industry. These services typically include project management, site preparation, construction, renovation, and maintenance of residential structures. From the initial planning stages to the final touches, building contractors coordinate various aspects such as procurement of materials, hiring subcontractors, adhering to building codes and regulations, and ensuring safety on-site. Their role often extends beyond construction, as they may also provide design consultation, cost estimation, and post-construction support. With their specialized knowledge and experience, building contractors play a pivotal role in bringing architectural visions to life while ensuring quality, efficiency, and adherence to health requirements, timelines and budgets.


